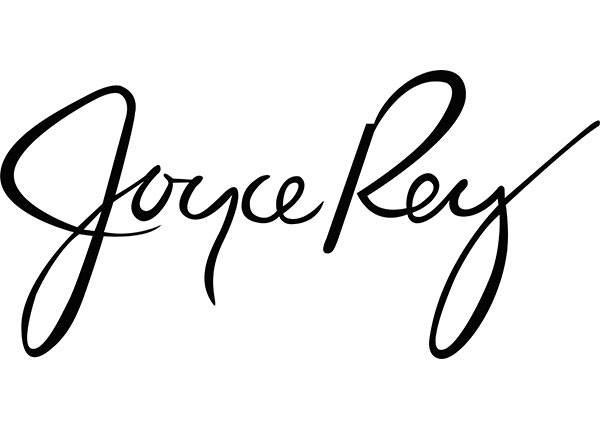A. Quincy Jones: An Appreciation

A. Quincy Jones: An Appreciation
As you may know, I love architecture and relish the opportunity to learn more about the visionaries behind it. There’s much to celebrate when an extraordinary residence is restored to honor all of the architect’s intentions. Thus, it is doubly gratifying to share a bit of my research into A. Quincy Jones and this remarkable Foothill Road estate.
According to an article in Dwell, “Jones is credited with over 5,000 built projects, many of them the kind of indoor-outdoor homes for the middle class that have come to define not just California modernism, but post-war American housing in general.”
One of the finest mid-century architects, A. Quincy Jones was born in 1913 in Kansas City, Missouri, and moved to L.A. with his family in 1919. After studying architecture at the University of Washington, he returned to L.A. to begin his career before enlisting in the Navy. At the end of the war, he established his own architecture firm in West Los Angeles.
During the early years of his career, Jones’s name was closely associated with Paul R. Williams, with whom he designed several important Palms Springs projects, and homebuilder Joseph Eichler, for whom he created numerous designs, including the futuristic X-100 house in the San Mateo Highlands.
In addition to operating his own firm for 33 years, Jones served as professor and Dean of the USC School of Architecture and Fine Arts and as master planning architect for UC San Diego and for California State University, Dominguez Hills. In Jones’s 1979 obituary, the Los Angeles Times says, “The company won the coveted American Institute of Architects’ Architectural Firm Award for ‘overall achievement in architecture’ in 1969 and Jones personally was the recipient of more than 70 citations for excellence in his field.”
Among Jones’s many designs for private and public structures, 920 N. Foothill Road is perhaps one of the very finest examples, today restored with meticulous attention to authenticity. Commissioned by Harry and Phyllis Sherwood, designed in by A. Quincy Jones and Frederick Emmons, and built in 1962, the estate occupies a remarkable wedge-shaped corner lot of approximately .81 acre in prime Beverly Hills.
The walled property has a beautiful yard, gorgeous trees, and walls of glass with soaring 18-foot ceilings that allow through-and-through sightlines of treetops and blue sky. Mid-century period details, such as waterfall/fountain features, wood ceilings, sleek lines, fine cabinetry, open-plan layout, tranquil balconies, and seamless indoor-outdoor flow are enhanced with today’s best technology. In addition to its park-like grounds, the compound has a beautiful pool and two guest suites, each with its own garage.
One of the signature architectural design features introduced by A. Quincy Jones was the idea of greenbelts—large swaths of lawn that could be shared by residents in a community of homes. This vision has been translated to the scale of a private park within the gates of this Beverly Hills estate, complete with magnificent trees, manicured landscaping, and serene, verdant privacy.
It is an honor to represent this fine property and, through it, to recognize the contribution of A. Quincy Jones to California’s architectural heritage.
-Joyce Rey

Browse our latest news and updates below

![[ai_client_name]](https://joycerey.com/app/themes/joycereycom_2024/assets/images/site-logo-white.svg)
