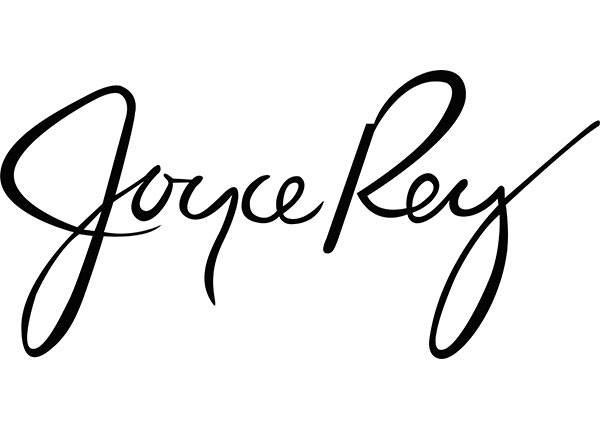
This was my lifelong dream,” says Deborra-lee Furness of building her family a home from scratch. “It’s like, bucket list, tick it off. I’ve done it, and I loved it.”
A six-year endeavor, from start to finish, the East Hampton project had actually been a lifetime in the making. “I had this inspiration book,” explains Furness. “I’d always stick things in it, and everyone used to give me shit. And then when I finally did the house, all my girlfriends from Australia came back, and they go, ‘Oh, my God, the book has come to life.’ ”
More than a ragtag collection of resources and tear sheets, Furness’s book had become a repository for evocative design and art moments, ones that had impressed upon her a strong mood or feeling. “I took influences from Japan, from Morocco, from all my travels over the years,” says Furness, herself an artist and designer, who also works in the film business. “I love the Aman hotels. I love zen. I love that simplistic, modern minimalism.”
But before she and husband, superstar Hugh Jackman, could even begin to draft plans, they had to find the right place. “I’m a bit of a commitment-phobe. I spent years looking for a space, but then a girlfriend told me about this property,” says Furness. “We had rented down the street, so we knew the area. And it is right on the bay. The water was so still, and I loved the feeling.
“My kids were like, ‘Mom, make a decision already.’ We went to see it, and I said, ‘Let’s do it,’ ” she recalls. They nabbed a pair of adjoining pieces of land overlooking a sizable bluff. And while Furness was certain they wanted to conceive and execute something completely new, they still had to contend with a preexisting structure. “We now call it the Black Shack,” says Furness. “It was this little artist’s shack. It had good bones, but it was from the ’70s, and it was all stone tiles. I thought, Oh, my God, how can I transform this without pulling it down?”

![[ai_client_name]](https://joycerey.com/app/themes/joycereycom_2024/assets/images/site-logo-white.svg)

